Autodesk Navisworks Manage 2022 Full Version for Windows
£39.99 Original price was: £39.99.£15.99Current price is: £15.99.
- Full Version Software
- ONE-TIME Purchase
- Multilingual Version
- Unlimited PC Installation
- No Extra Payment or Subscription
Autodesk Navisworks Manage 2022 Overview
Navisworks Manage project review software lets architecture, engineering, and construction professionals holistically review integrated models and data with stakeholders during preconstruction to better control project outcomes.
Navisworks Manage tools enable greater coordination, construction simulation, and whole-project analysis for integrated project review. Navisworks Manage includes advanced simulation and validation tools.
This program, Navisworks Manage project review software, lets architecture, engineering, and construction professionals holistically review integrated models and data with stakeholders during preconstruction to better control project outcomes.
Features of Autodesk Navisworks Manage 2022
- Visualize sections more easily, with cut plane highlighting now available.
- Run clash detections more quickly and efficiently. Only available in Navisworks Manage.
- Utilize the same open source code from Revit to handle IFC files, with added hierarchy, Pset, and data enhancements.
- A new beta file loader for DGN adds more property and imodel support.
- Share data and workflows with BIM 360 projects.
- Open Navisworks files within AutoCAD, Revit, and ReCap.
- View clashes in context to help find and resolve conflicts. Only available in Navisworks Manage.
- Create views and share using either Navisworks or BIM 360 Glue.
- Combine design and construction data into a singular model.
- Animate and interact with models.
- Navisworks supports more than 60 different third-party applications.
- Provide equal access to explore the whole project view.
- Publish models in a distributable NWD or DWF file.
- Communicate design intent more effectively and encourage teamwork.
- Quickly measure between points using face, snapping, axis locking, and quick zoom.
- Gain greater clarity and control when adding redlines.
- Simulate 5D construction schedules and logistics.
- Develop compelling 3D animations and imagery
- Add new depths of clarity by coloring project models based on their properties, and applying them to your entire project.
- Add quantification from an aggregated model.
- Create renders for whole project models you can store and share in the cloud.
- Explore an integrated project model as it’s built.
- Visualization tools integrate with Autodesk products.
- Work with enhanced point cloud integration.
- Supports 2D and 3D project measurement.
- Get support for 2D PDF sheets.
System Requirements and Technical Details
- Supported OS: Windows 7/8/8.1/10/11
- CPU: 64-bit Intel or AMD multi-core processor
- Memory (RAM): 4 GB of RAM (8 GB recommended)
- Hard Disk Space: 4 GB
1 review for Autodesk Navisworks Manage 2022 Full Version for Windows
Only logged in customers who have purchased this product may leave a review.
You may also like…
Engineering & Simulation
Engineering & Simulation
Engineering & Simulation
Related products
Engineering & Simulation
Engineering & Simulation
Engineering & Simulation
Engineering & Simulation
Engineering & Simulation
Engineering & Simulation
Engineering & Simulation
Engineering & Simulation


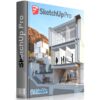
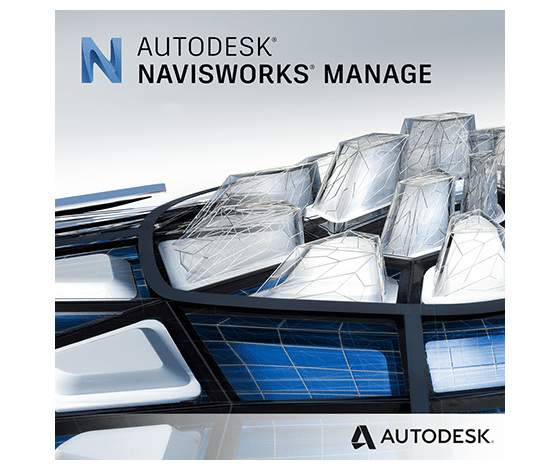
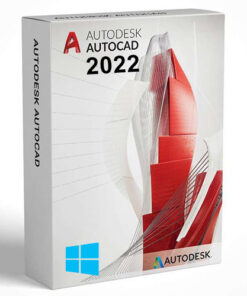
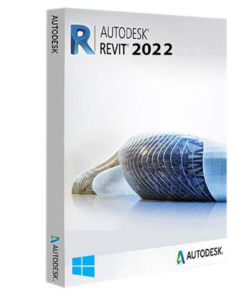

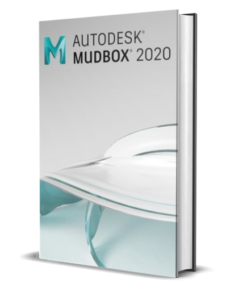
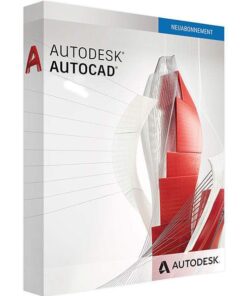
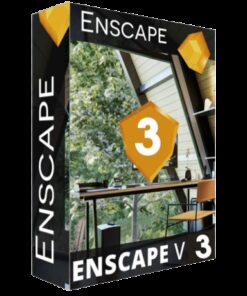
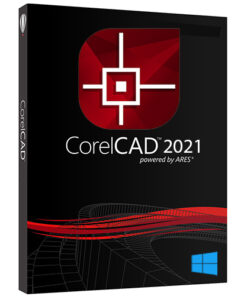
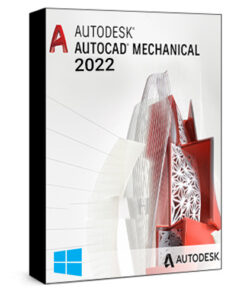
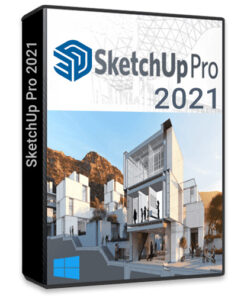
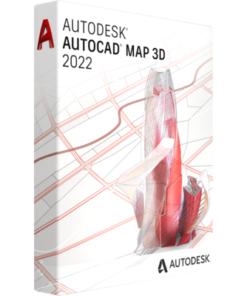
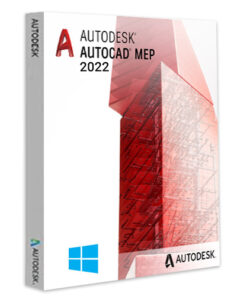
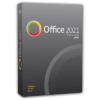

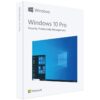
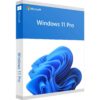
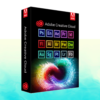
i have just completed my first full new house that is to be built for a client, and hope that all my specifications my plans and schedules all comply and that 90% of the work is now ready for the start.
I can highly recommend this software and it is essential if you wish to save a client costs.